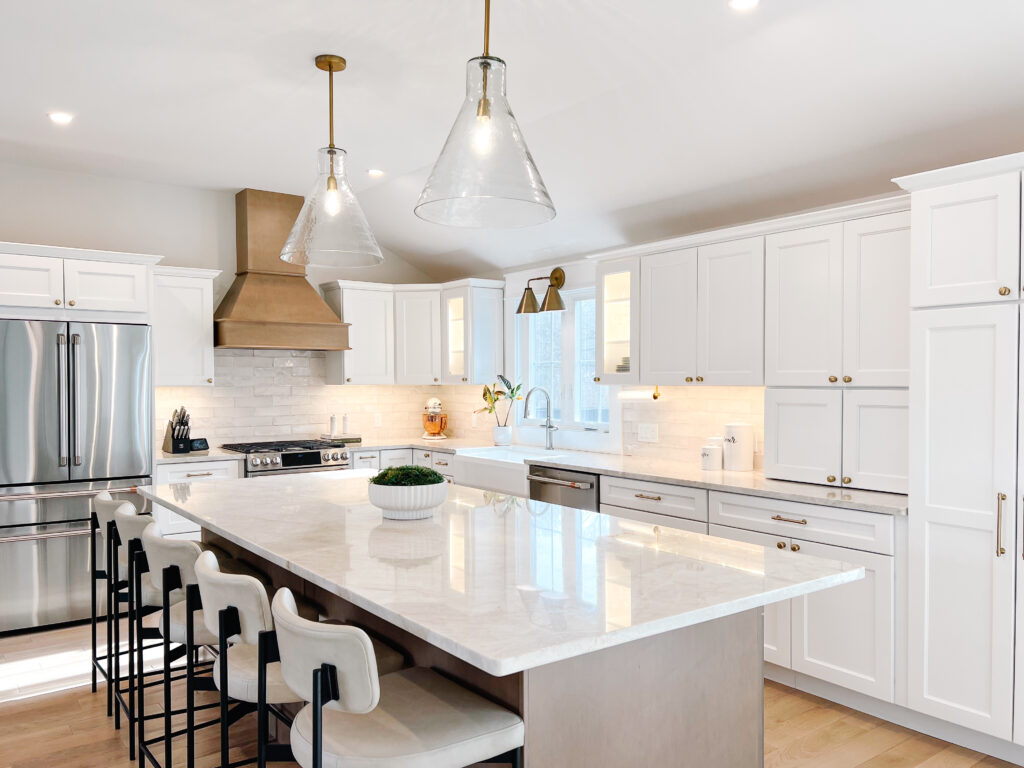

This 1965 ranch was built by my husband’s uncle Al Roderiques. Albert and his wife Theresa raised 4 children in this beautiful and very well built home. Also having a substantial back yard with a great builtin concrete swimming pool and converted garage area that served as the best hangout/ party room made this a home of very fond memories. I remember attending a fabulous wedding and several annual clam boils. So when the opportunity arose to purchase this beautiful home, my son and his girlfriend did not hesitate.
This well made opportunity came with all of its 1965 originality, which meant it needed lots of updating from the inside out! The outside got a good power wash ( Bill’s Power washing ), a few new exterior doors and new vinyl windows. We chose door and window styles that were shaker/ farmhouse style. Beth and Nolan, the new proud owners, had decided on an organic simple modern farmhouse style.
Two of the most significant changes to this reno were the entry way and kitchen/ living area. here’s a before and after of the entryway, kitchen, and converted garage area into a fantastic family/party room .
Design point of view:
Of course using light colors brightened up the space immensely, but the real bightening element here was adding more windows, especially to the Southside (rear) of the house. Replacing the fireplace with the French doors in the kitchen, taking down the wall between the kitchen and the living room and lifting the ceiling in the living and kitchen area, was like letting heaven inside this dark and closed in space.










What a difference!…